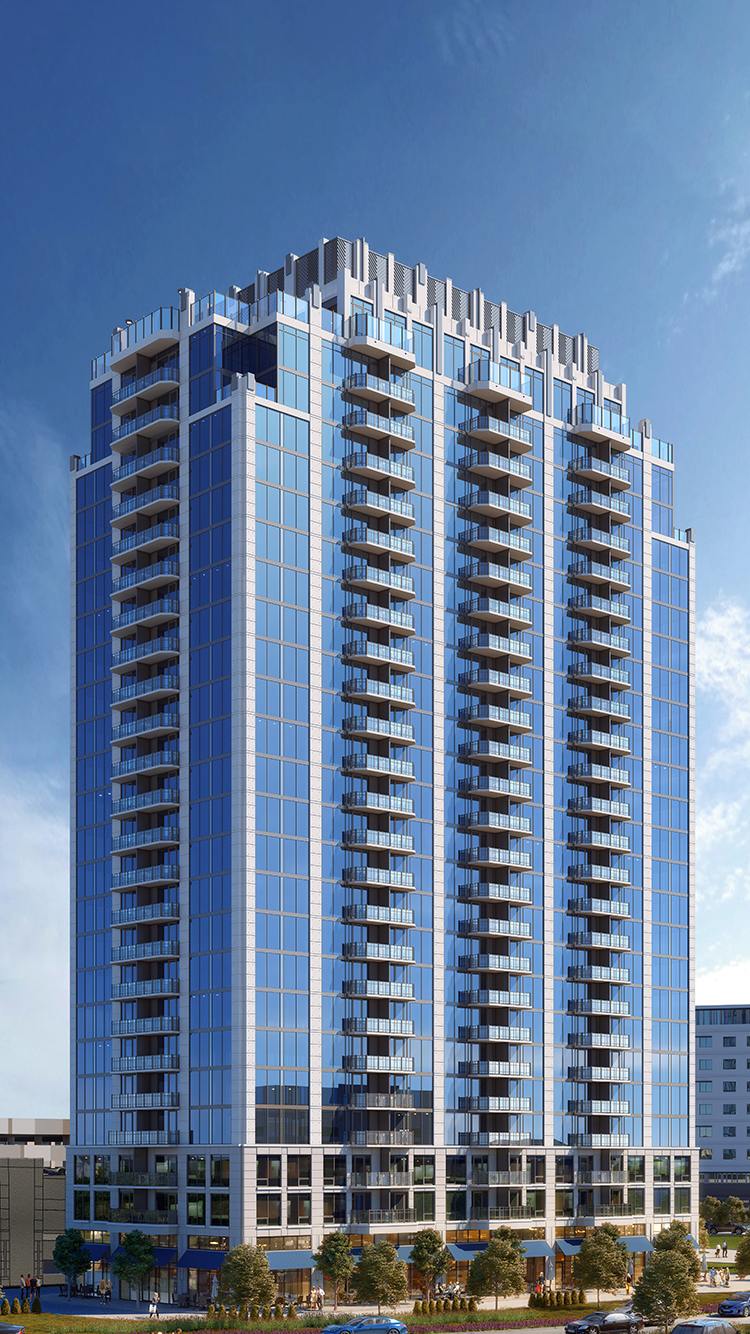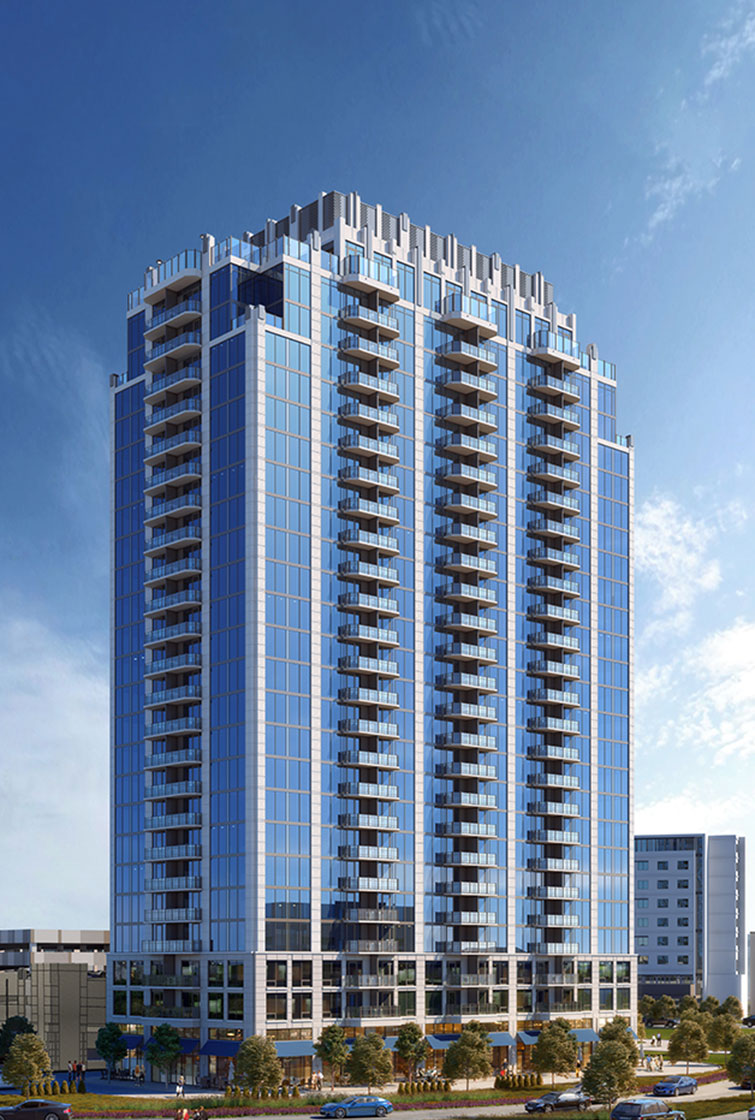Floorplans


Information is believed to be accurate, but not warranted. Specifications, pricing and availability are subject to change without notice. See agent for details. Artist's renderings and floorplans are approximate only and are not meant to be exact depictions of the unit. Drawings are not to scale. Your selected floorplan may vary from this illustration due to design configuration and architectural styling. Not all features are available in every apartment. All square footages are approximate.
MORE DESIGN PER
SQUARE FOOT
Your living space should be amazing. Every square foot. That’s why each floor plan at SkyHouse Frisco Station Apartments was designed with you in mind. Whether you’re looking for a studio, one-, two- or three-bedroom apartment home, each floor plan makes intelligent use of space, from convenient island kitchens to ample closet space.
PREMIUM LIVING
Apartment homes on floors 20-24 come with a full suite of upgraded features. Explore the full list here.